Hayson Creek - Apartment Living in Houston, TX
About
Office Hours
Monday through Friday: 8:30 AM to 5:30 PM. Saturday: 10:00 AM to 5:00 PM. Sunday: Closed.
Hayson Creek is a lovely community located in the North Park Forest neighborhood of Houston, Texas. Nearby Interstates 45, 65, and 610 are your pathways to everything you need and want in the Houston area. However, our community is central to local schools, parks, restaurants, entertainment, and shopping venues nearby. You’ll love exploring Old Town Spring on Main street, where you find Victorian-style shops and dining experiences.
At Hayson Creek, you can choose from six floor plans with spacious one and two bedroom apartment homes for rent. Each of our spacious apartments features high ceilings, a balcony or patio, walk-in closets, wood-inspired flooring, and a wood-burning fireplace. You’ll enjoy preparing meals in your newly renovated kitchen with white cabinets and upgraded hardware, a pantry, dishwasher, and black appliance package. Come and see for yourself. We have the lifestyle you have been searching for.
Your community experience does not end at your front door with community amenities that are sure to please. Be part of it all in our modern clubhouse to socialize or simply have a cup of joe at the coffee bar. Residents also enjoy our sparkling pool, soothing hot tub, and nearby outdoor dining area. Our community is also pet-friendly as we know pets are cherished companions too. Give us a call today and schedule your tour to see why Hayson Creek in Houston, TX is your next new home.
One Month Free on Vacant A1's and B2's!
Floor Plans
1 Bedroom Floor Plan
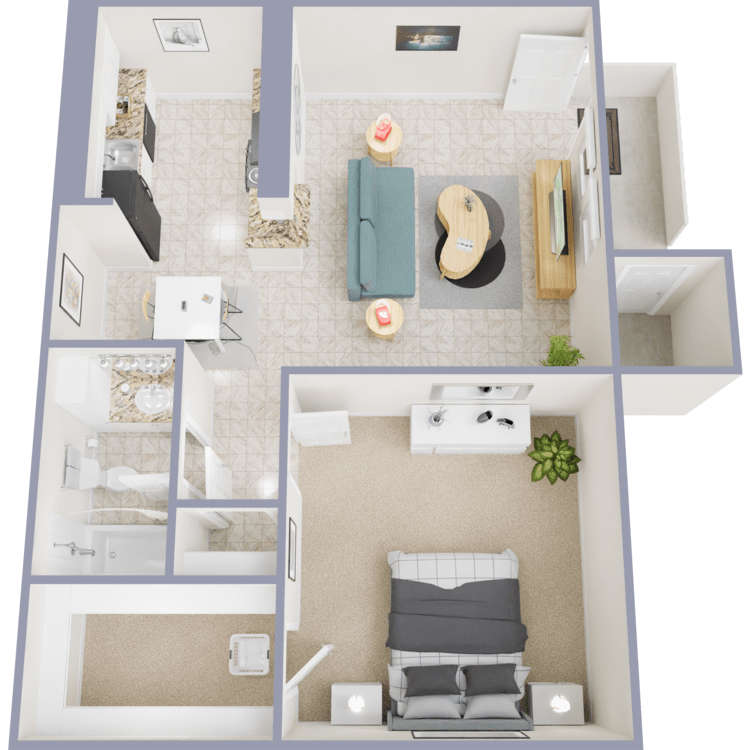
A1
Details
- Beds: 1 Bedroom
- Baths: 1
- Square Feet: 685
- Rent: Call for details.
- Deposit: Call for details.
Floor Plan Amenities
- Air Conditioning
- Balcony or Patio
- Black Appliance Package
- Ceiling Fans
- Dishwasher
- Extra Storage
- High Ceilings
- Pantry
- Plush Carpeting
- Refrigerator
- Upgraded Fixtures and Hardware
- Walk-in Closets
- Washer and Dryer Connections
- Window Coverings
- White Cabinets with Brushed Nickel Finishes
- Wood-Burning Fireplace
- Wood-Inspired Flooring
* In Select Apartment Homes
Floor Plan Photos








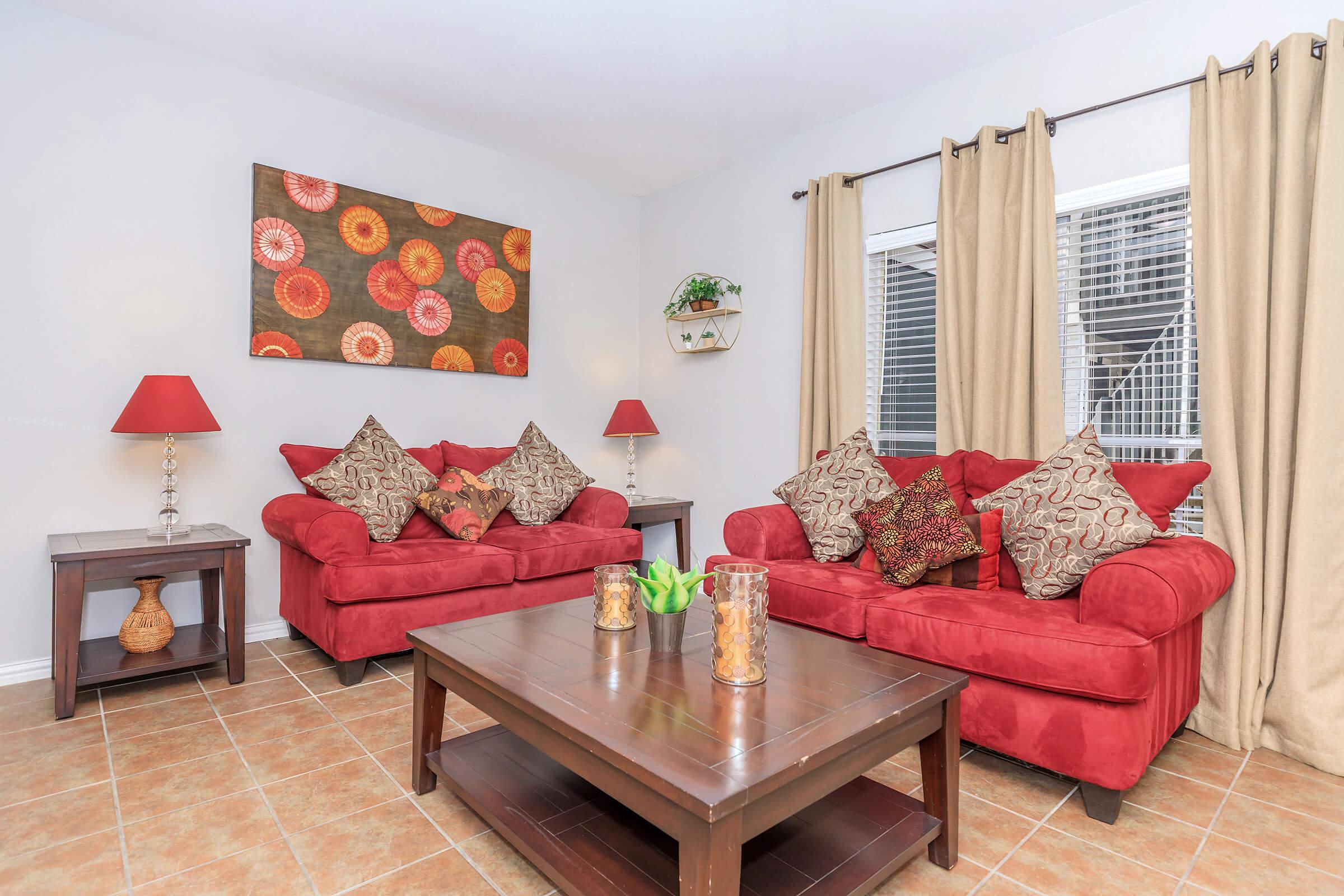
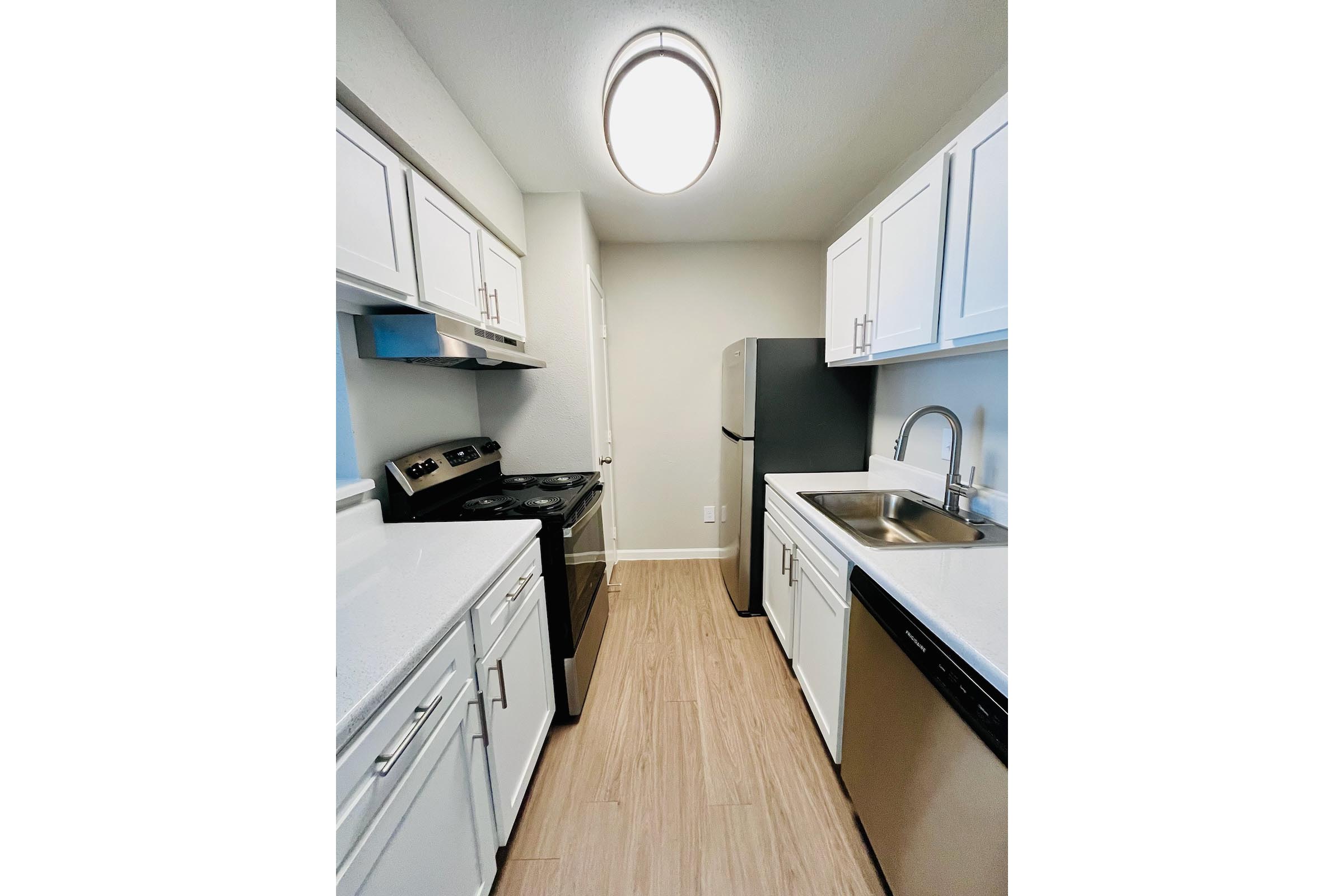
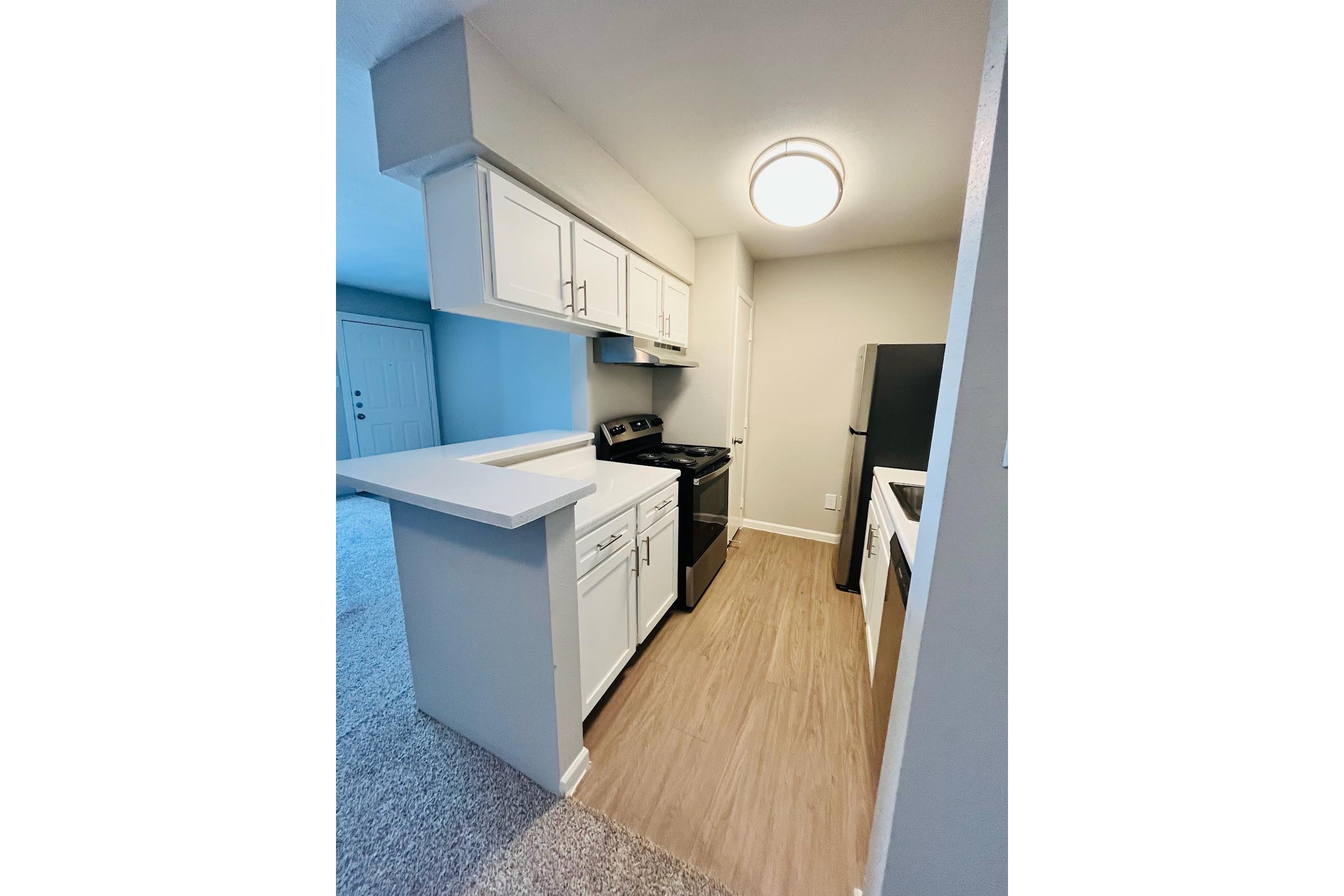
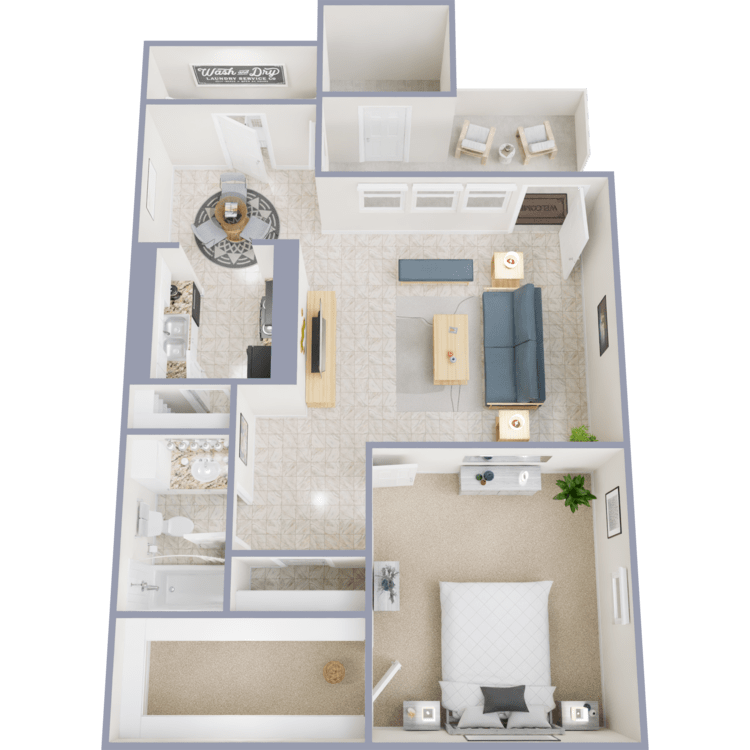
A2
Details
- Beds: 1 Bedroom
- Baths: 1
- Square Feet: 747
- Rent: Call for details.
- Deposit: Call for details.
Floor Plan Amenities
- Air Conditioning
- Balcony or Patio
- Black Appliance Package
- Ceiling Fans
- Dishwasher
- Extra Storage
- High Ceilings
- Pantry
- Plush Carpeting
- Refrigerator
- Upgraded Fixtures and Hardware
- Walk-in Closets
- Washer and Dryer Connections
- Window Coverings
- White Cabinets with Brushed Nickel Finishes
- Wood-Burning Fireplace
- Wood-Inspired Flooring
* In Select Apartment Homes
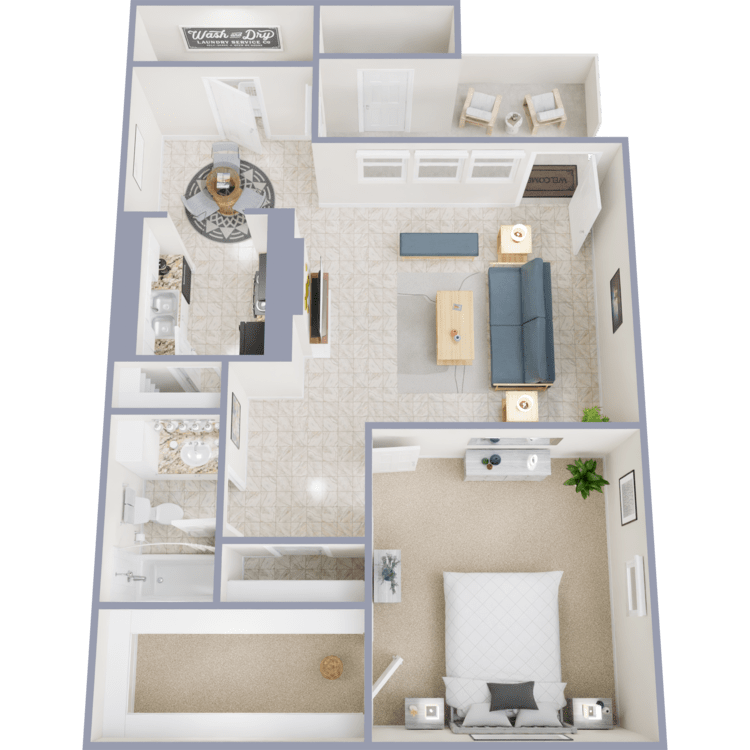
A3
Details
- Beds: 1 Bedroom
- Baths: 1
- Square Feet: 747
- Rent: Call for details.
- Deposit: Call for details.
Floor Plan Amenities
- Air Conditioning
- Balcony or Patio
- Black Appliance Package
- Ceiling Fans
- Dishwasher
- Extra Storage
- High Ceilings
- Pantry
- Plush Carpeting
- Refrigerator
- Upgraded Fixtures and Hardware
- Walk-in Closets
- Washer and Dryer Connections
- Window Coverings
- White Cabinets with Brushed Nickel Finishes
- Wood-Burning Fireplace
- Wood-Inspired Flooring
* In Select Apartment Homes
Floor Plan Photos
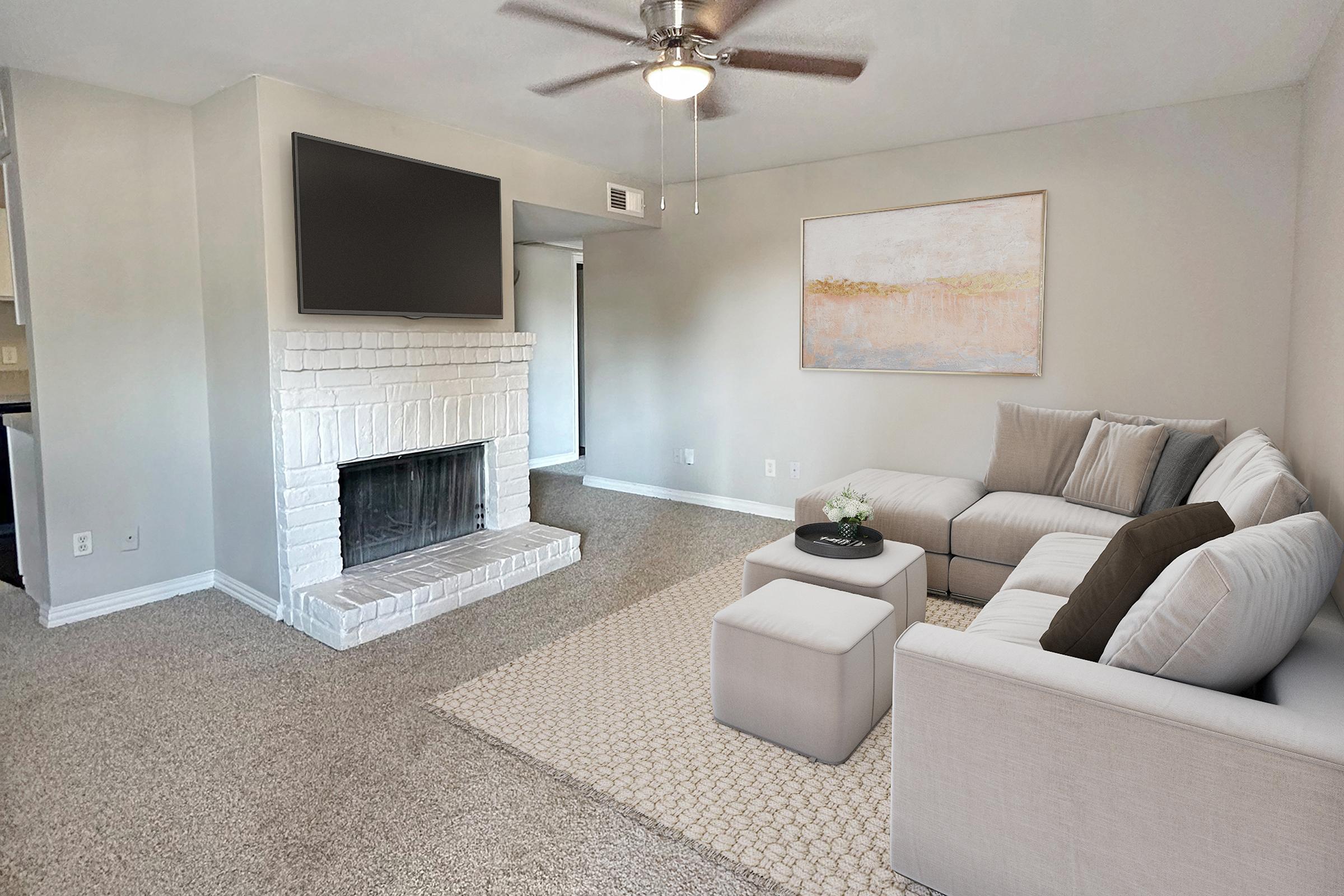
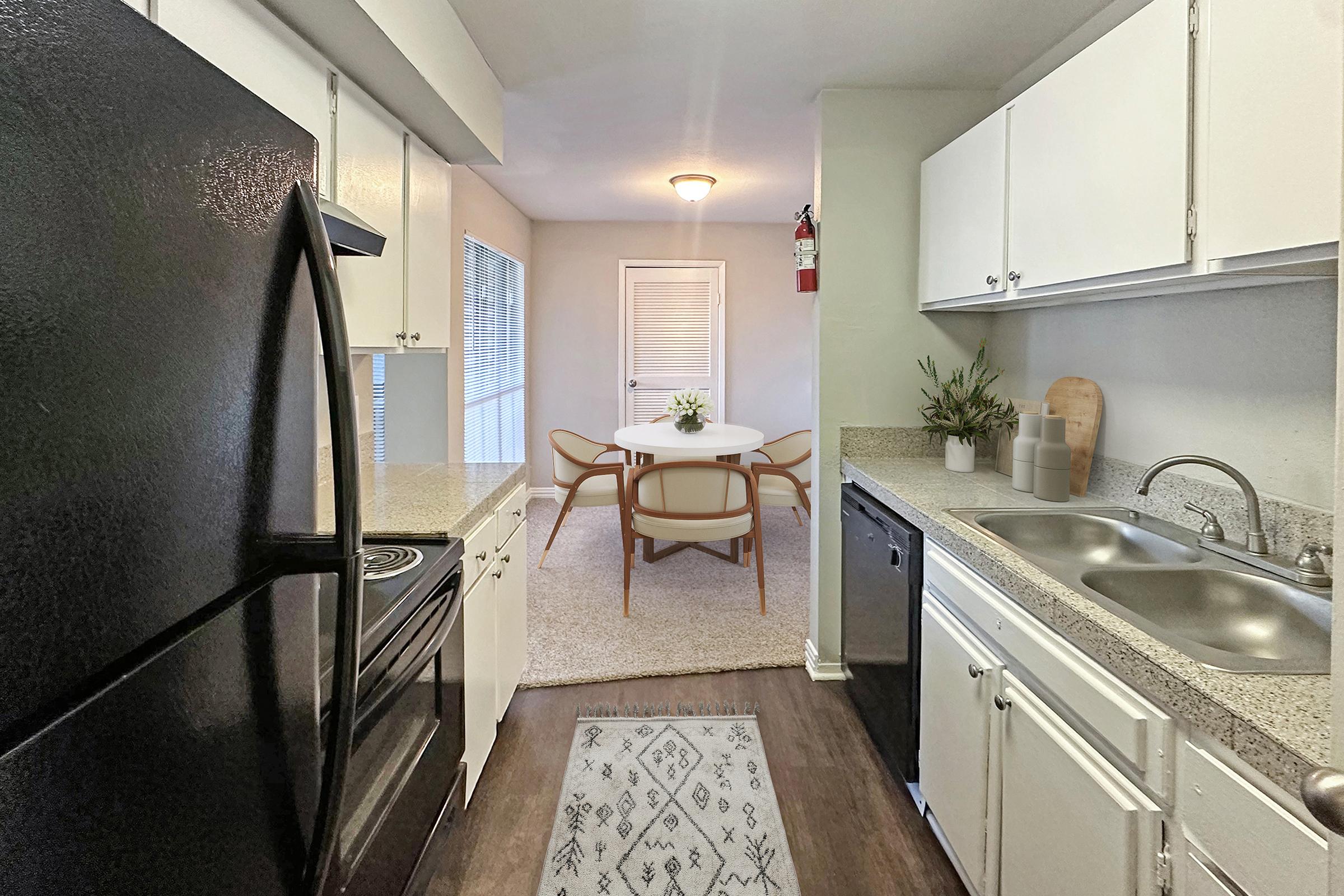
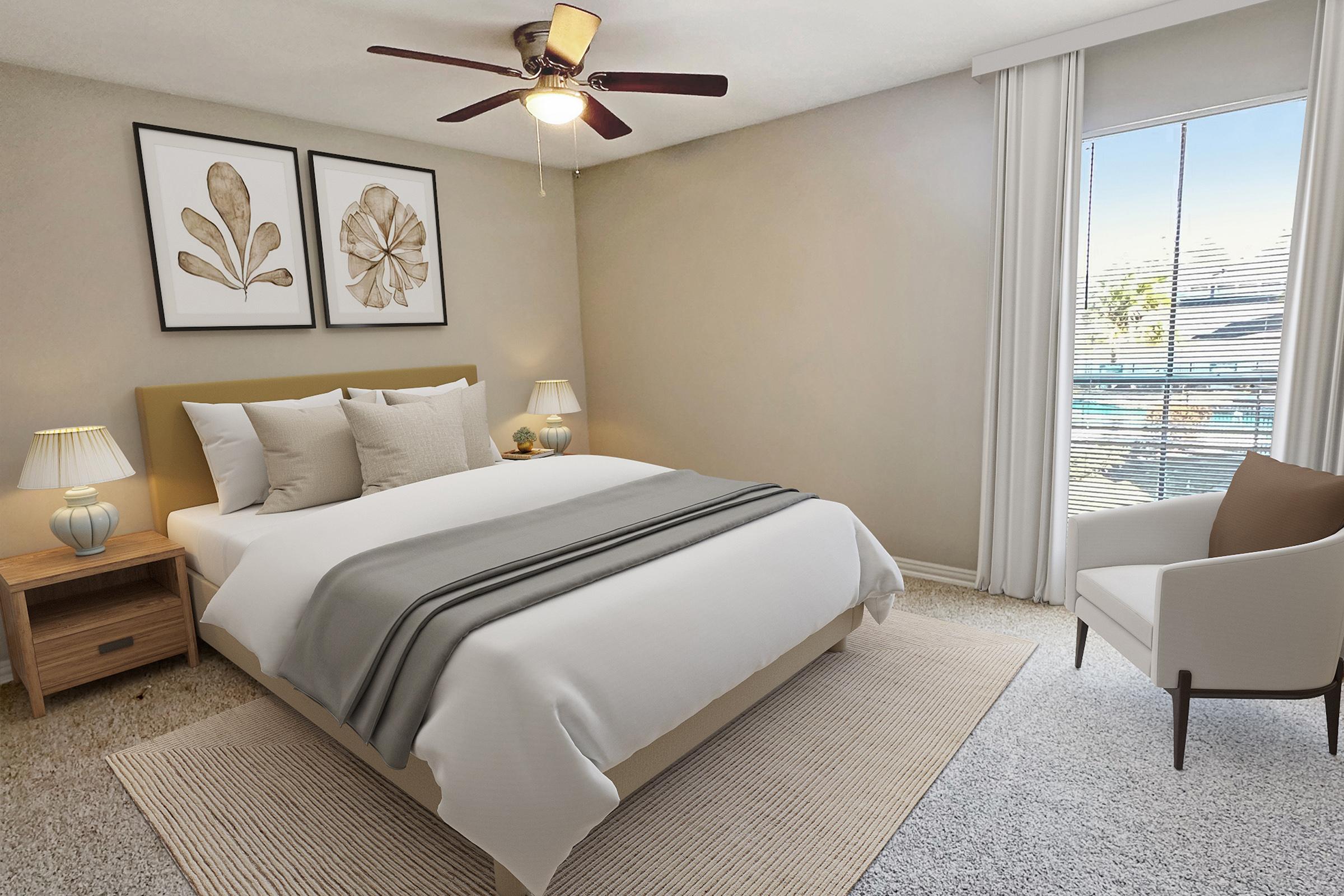
2 Bedroom Floor Plan
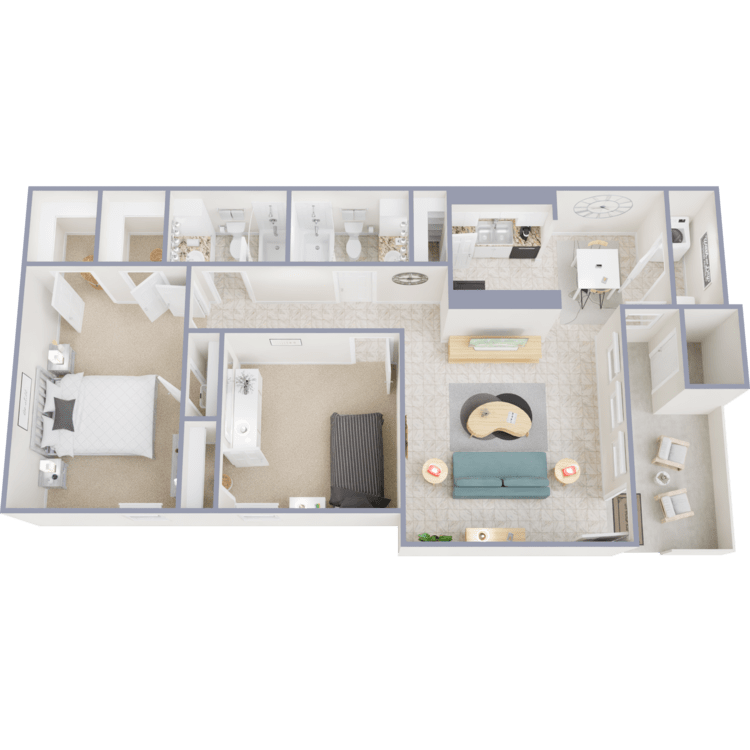
B1
Details
- Beds: 2 Bedrooms
- Baths: 2
- Square Feet: 985
- Rent: $1255-$1295
- Deposit: $200
Floor Plan Amenities
- Air Conditioning
- Balcony or Patio
- Black Appliance Package
- Ceiling Fans
- Dishwasher
- Extra Storage
- High Ceilings
- Pantry
- Plush Carpeting
- Refrigerator
- Upgraded Fixtures and Hardware
- Walk-in Closets
- Washer and Dryer Connections
- Window Coverings
- White Cabinets with Brushed Nickel Finishes
- Wood-Burning Fireplace
- Wood-Inspired Flooring
* In Select Apartment Homes
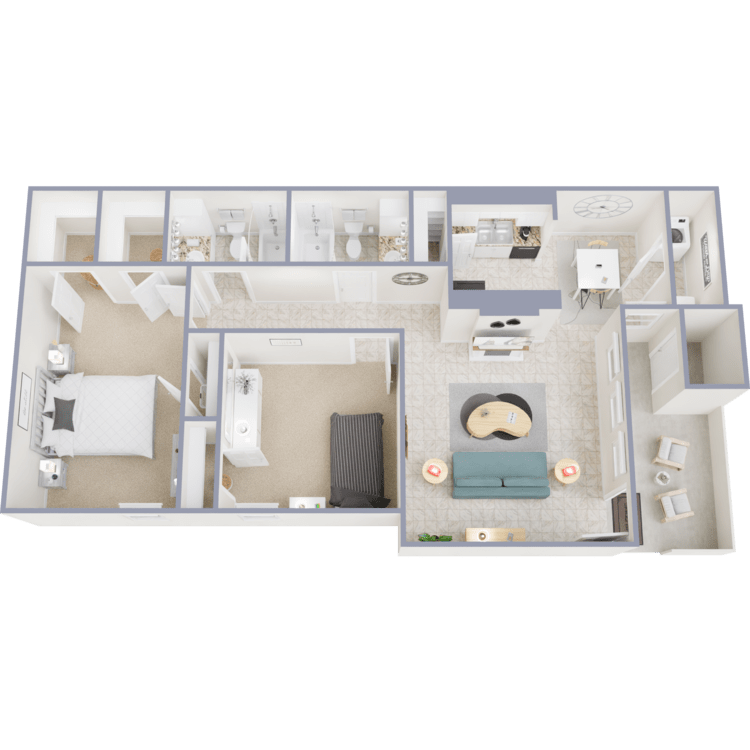
B2
Details
- Beds: 2 Bedrooms
- Baths: 2
- Square Feet: 985
- Rent: $1235-$1310
- Deposit: $200
Floor Plan Amenities
- Air Conditioning
- Balcony or Patio
- Black Appliance Package
- Ceiling Fans
- Dishwasher
- Extra Storage
- High Ceilings
- Pantry
- Plush Carpeting
- Refrigerator
- Upgraded Fixtures and Hardware
- Walk-in Closets
- Washer and Dryer Connections
- Window Coverings
- White Cabinets with Brushed Nickel Finishes
- Wood-Burning Fireplace
- Wood-Inspired Flooring
* In Select Apartment Homes
Floor Plan Photos
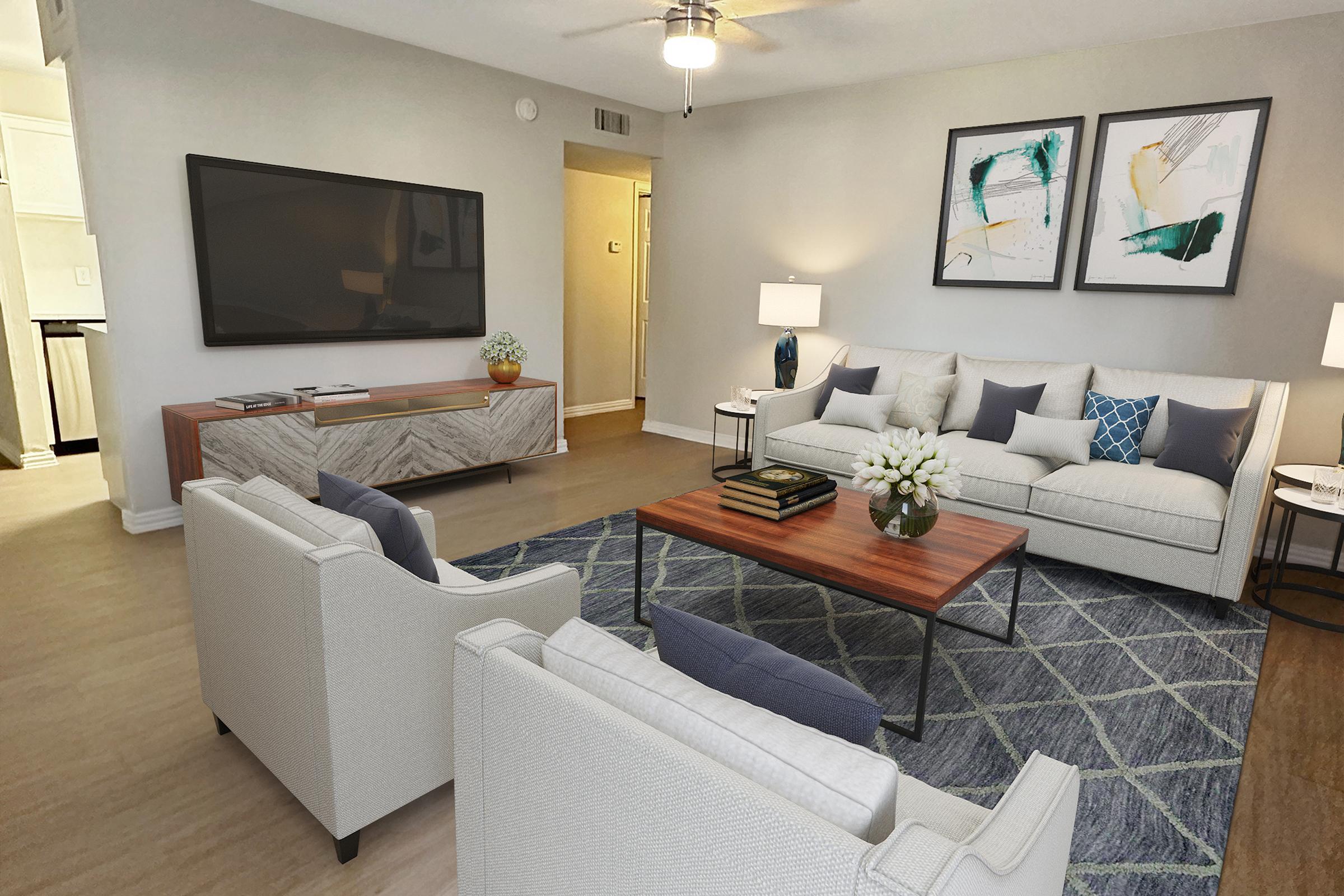
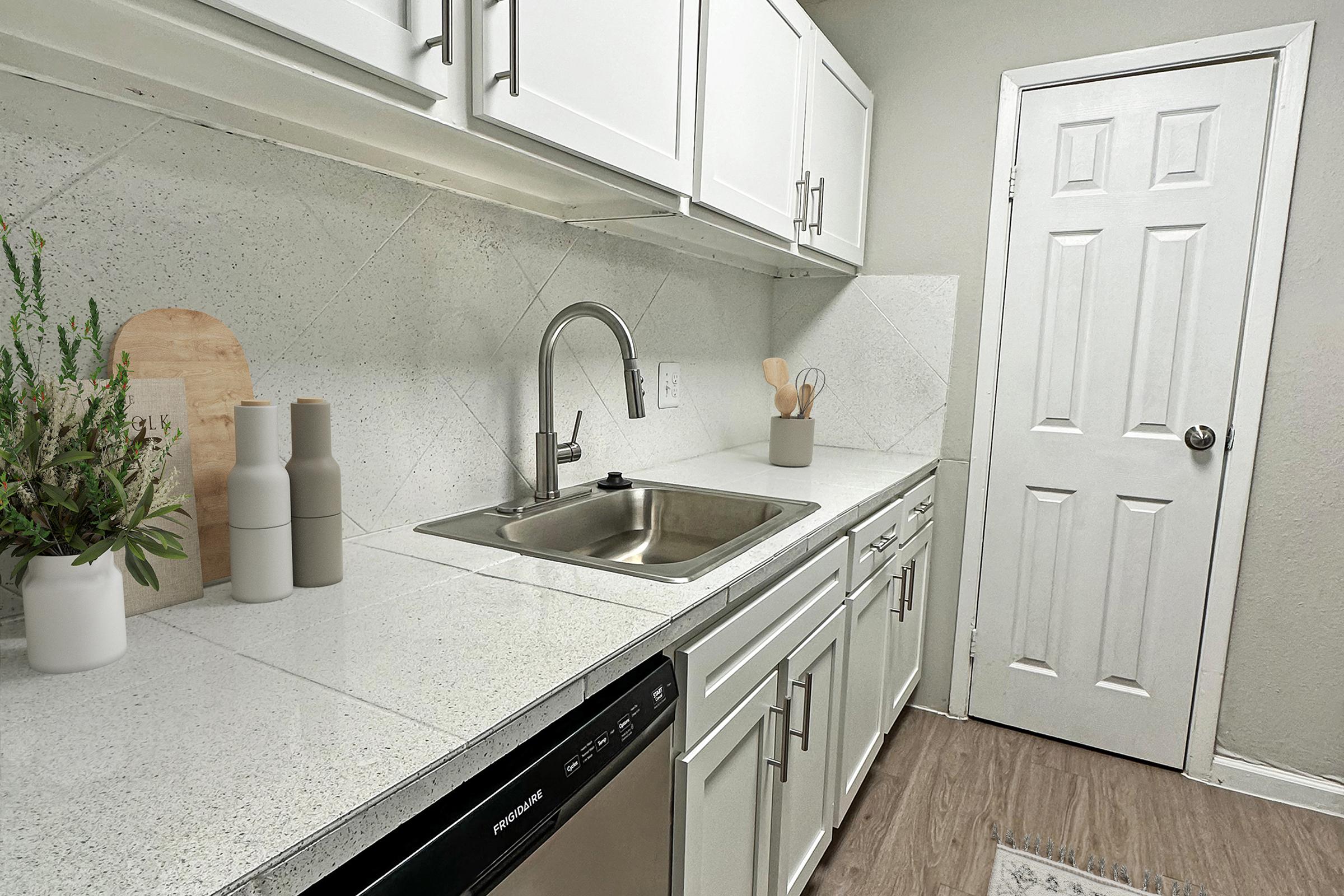
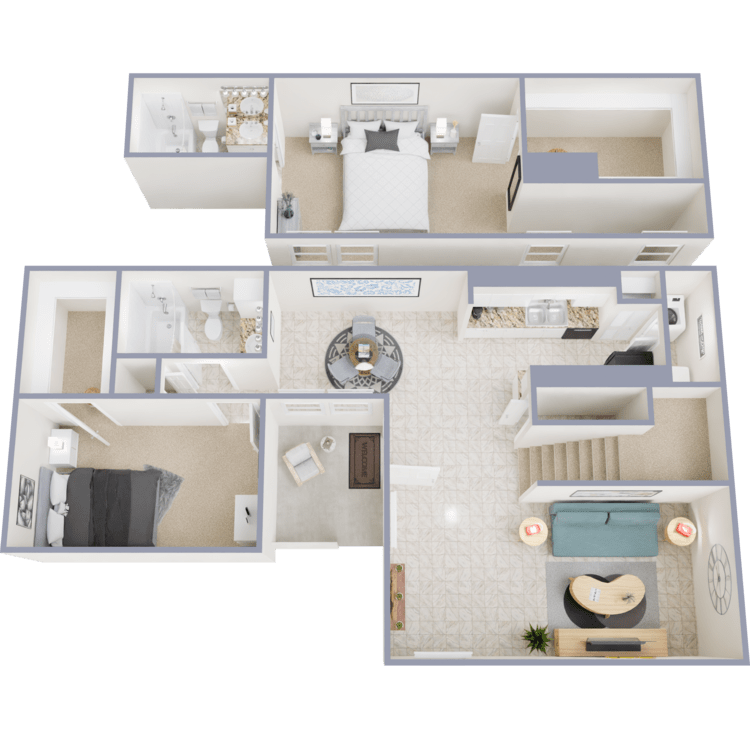
B3 Townhome
Details
- Beds: 2 Bedrooms
- Baths: 2
- Square Feet: 1140
- Rent: $1315
- Deposit: Call for details.
Floor Plan Amenities
- Air Conditioning
- Balcony or Patio
- Black Appliance Package
- Ceiling Fans
- Dishwasher
- Extra Storage
- High Ceilings
- Pantry
- Plush Carpeting
- Refrigerator
- Upgraded Fixtures and Hardware
- Walk-in Closets
- Washer and Dryer Connections
- Window Coverings
- White Cabinets with Brushed Nickel Finishes
- Wood-Burning Fireplace
- Wood-Inspired Flooring
* In Select Apartment Homes
Show Unit Location
Select a floor plan or bedroom count to view those units on the overhead view on the site map. If you need assistance finding a unit in a specific location please call us at 833-812-2118 TTY: 711.
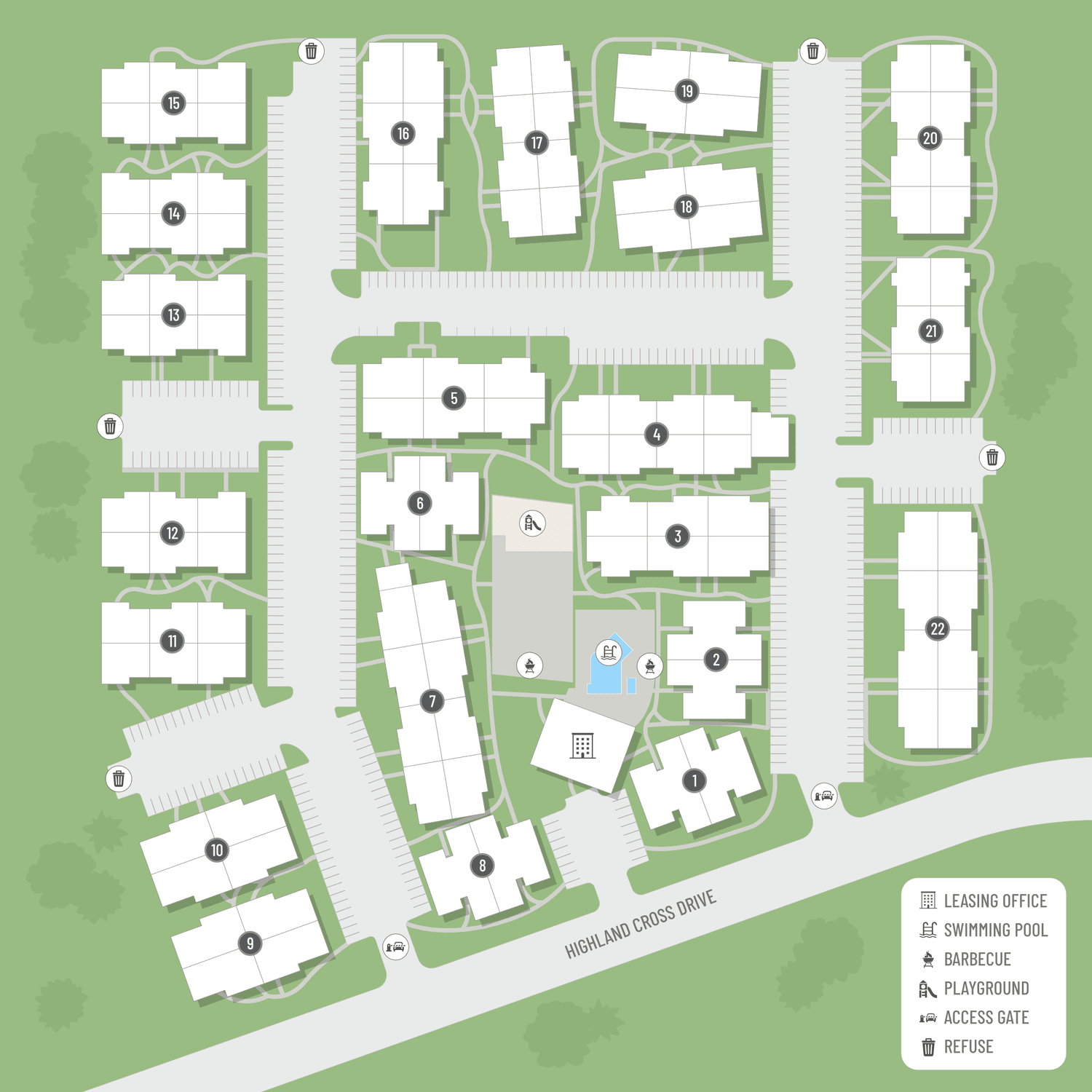
Unit:
- 2 Bed, 2 Bath
- Availability:Now
- Rent:$1295
- Square Feet:985
- Floor Plan:B1
Unit:
- 2 Bed, 2 Bath
- Availability:2024-08-03
- Rent:$1255
- Square Feet:985
- Floor Plan:B1
Amenities
Explore what your community has to offer
Community Amenities
- Business Center
- Clubhouse with Coffee Bar
- Easy Access to Public Transportation
- Fenced-in Soccer Field
- Flexible Lease Terms
- Gated Access
- Laundry Facility
- Online Resident Services
- On-site Maintenance
- Outdoor Dining Area
- Pet Friendly
- Play Area
- Soothing Hot Tub
- Sparkling Pool with Outdoor Grilling Station
Apartment Features
- Balcony or Patio
- Black Appliance Package
- Ceiling Fans
- Dishwasher
- Extra Storage
- High Ceilings
- New Renovated One and Two Bedrooms
- Pantry
- Plush Carpeting*
- Upgraded Fixtures and Hardware
- Walk-in Closets
- Washer and Dryer Connections
- White Cabinets with Brushed Nickel Finishes
- Window Coverings
- Wood-Burning Fireplace
- Wood-Inspired Flooring
* In Select Apartment Homes
Pet Policy
Pets Welcome Upon Approval. Limit of 2 pets per home. Maximum adult weight is 45 pounds. One-time pet fee is $350 Monthly pet rent of $10 will be charged per pet. Please call office for details.
Photos
Community
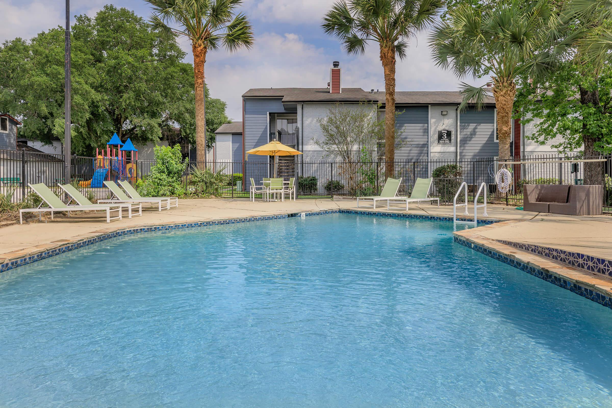
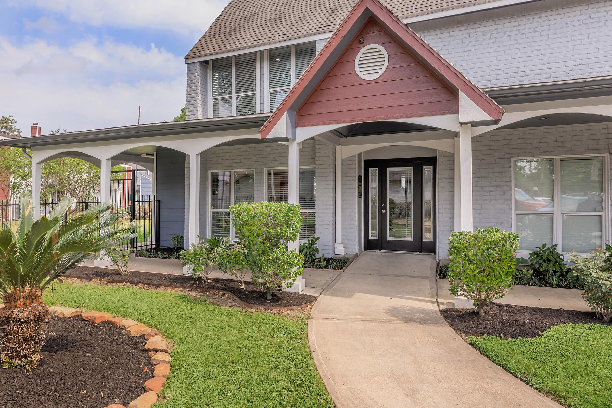
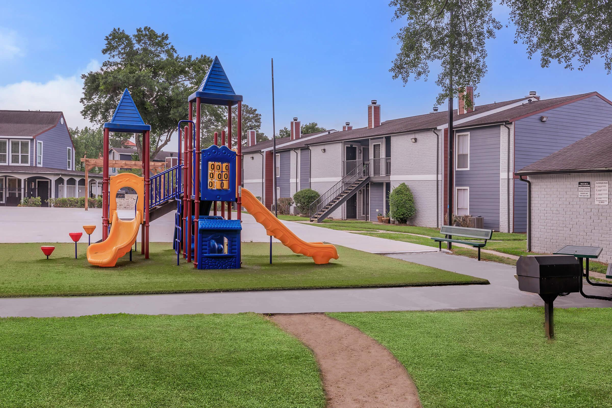
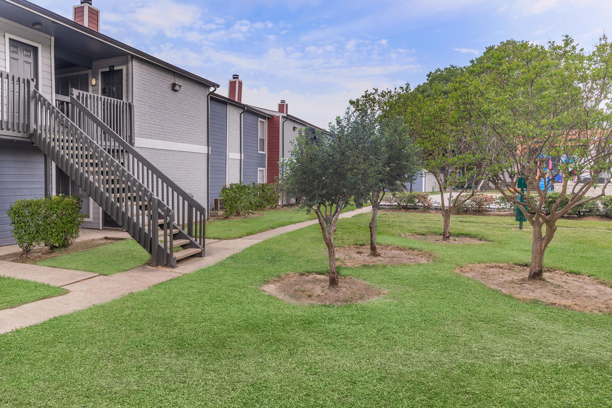
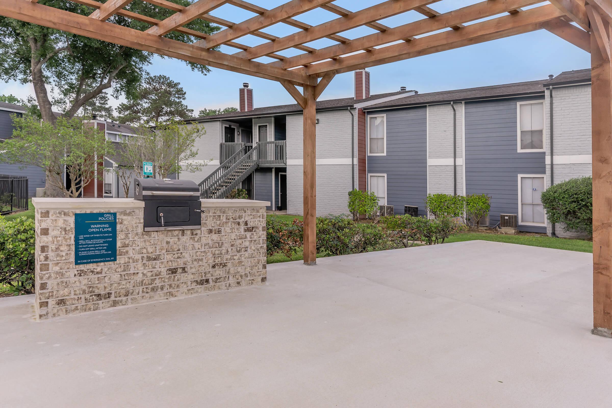
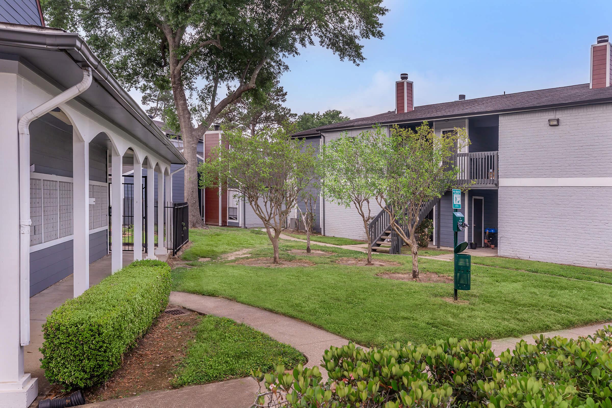
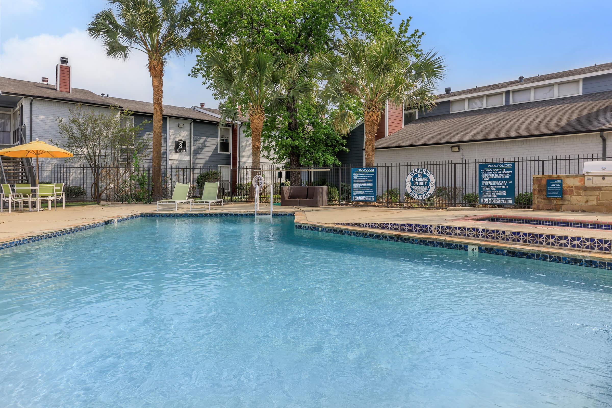
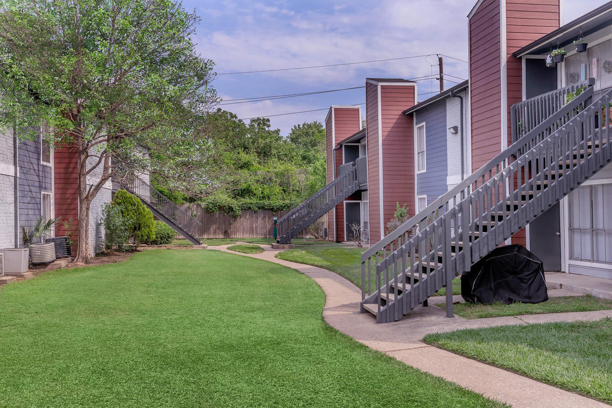
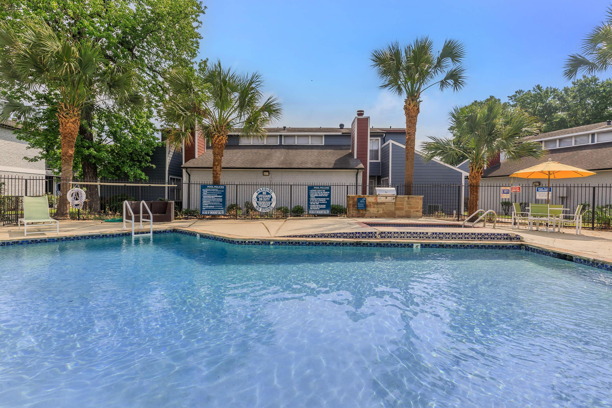
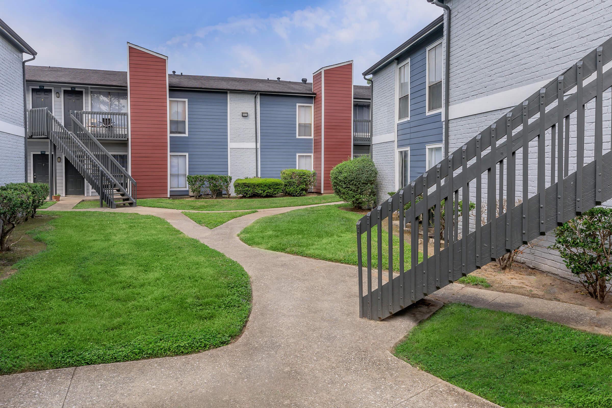
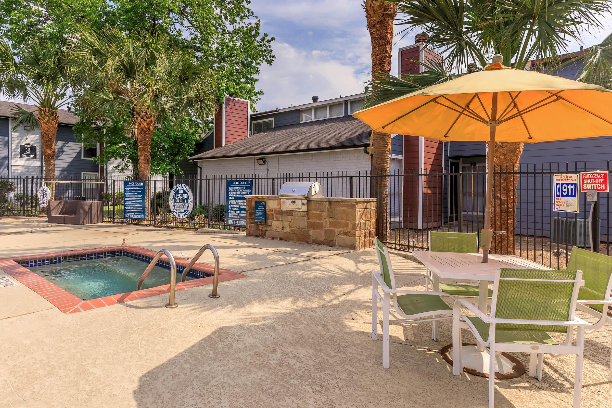
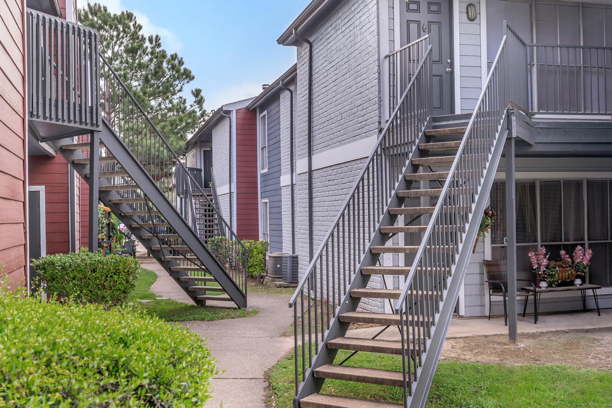
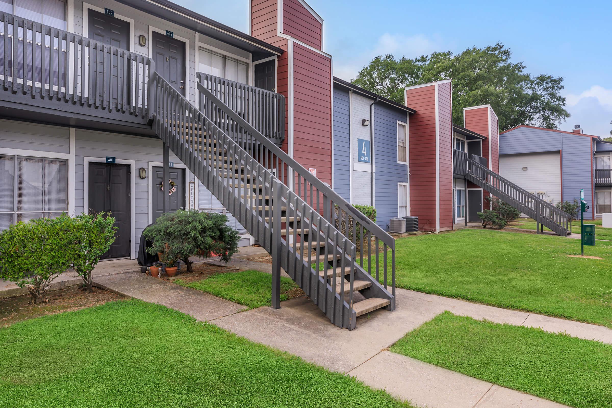
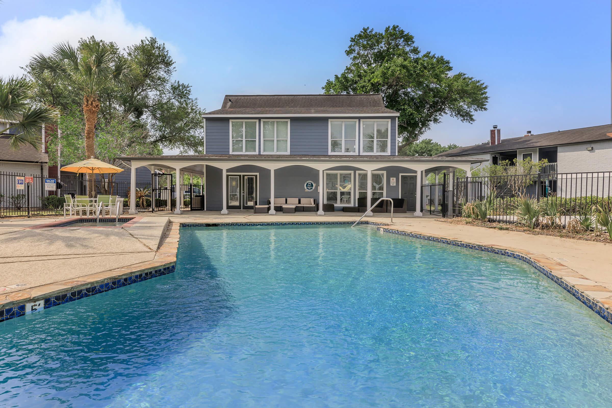
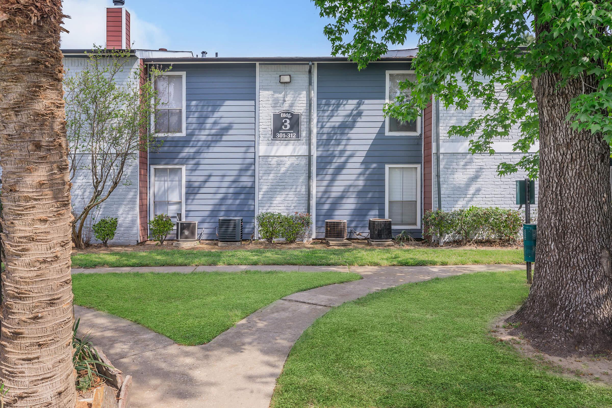
A1








A1R



A3



B2


Neighborhood
Points of Interest
Hayson Creek
Located 411 Highland Cross Drive Houston, TX 77073Bank
Cinema
Dog Park
Elementary School
Entertainment
Fitness Center
Grocery Store
High School
Hospital
Middle School
Park
Post Office
Preschool
Restaurant
Salons
Shopping
University
Contact Us
Come in
and say hi
411 Highland Cross Drive
Houston,
TX
77073
Phone Number:
833-812-2118
TTY: 711
Office Hours
Monday through Friday: 8:30 AM to 5:30 PM. Saturday: 10:00 AM to 5:00 PM. Sunday: Closed.